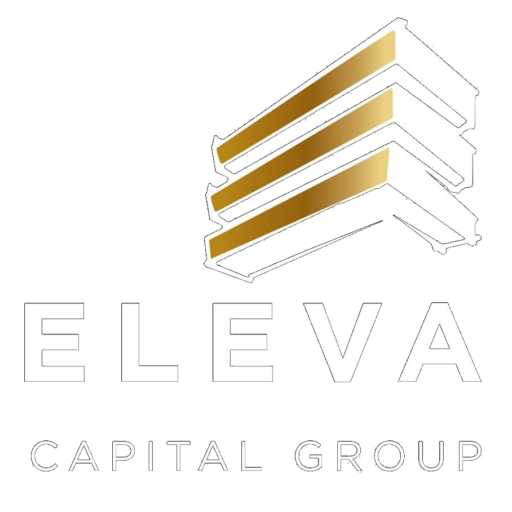The heart of Cumbres in Cancun
An Extraordinary Residential, Corporate, and Commercial Project.
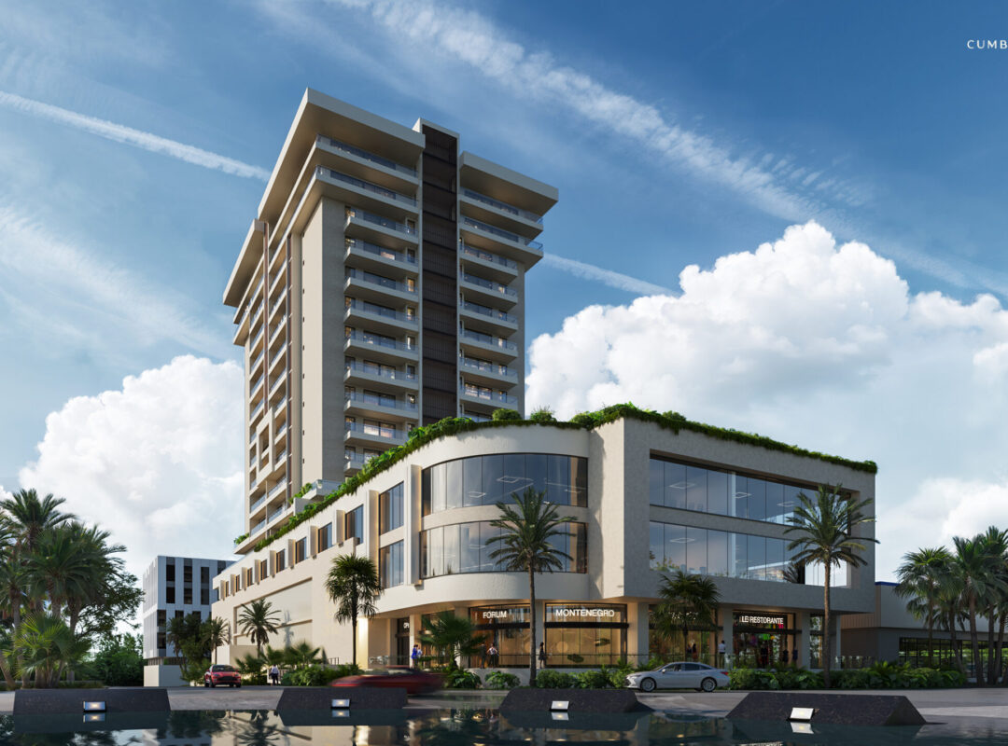
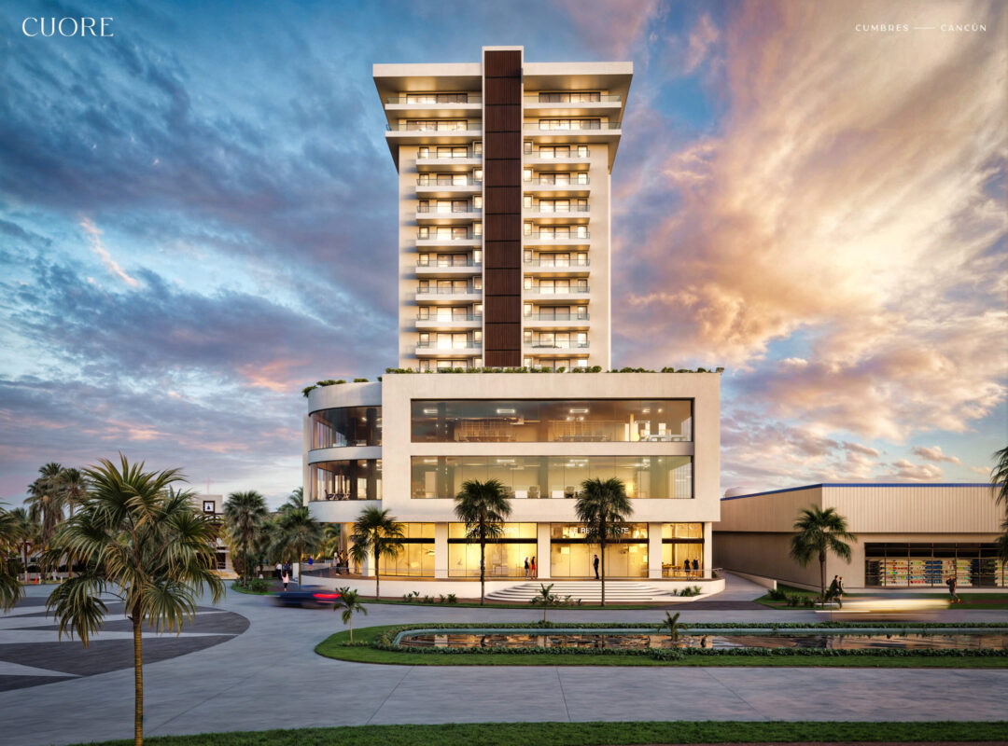
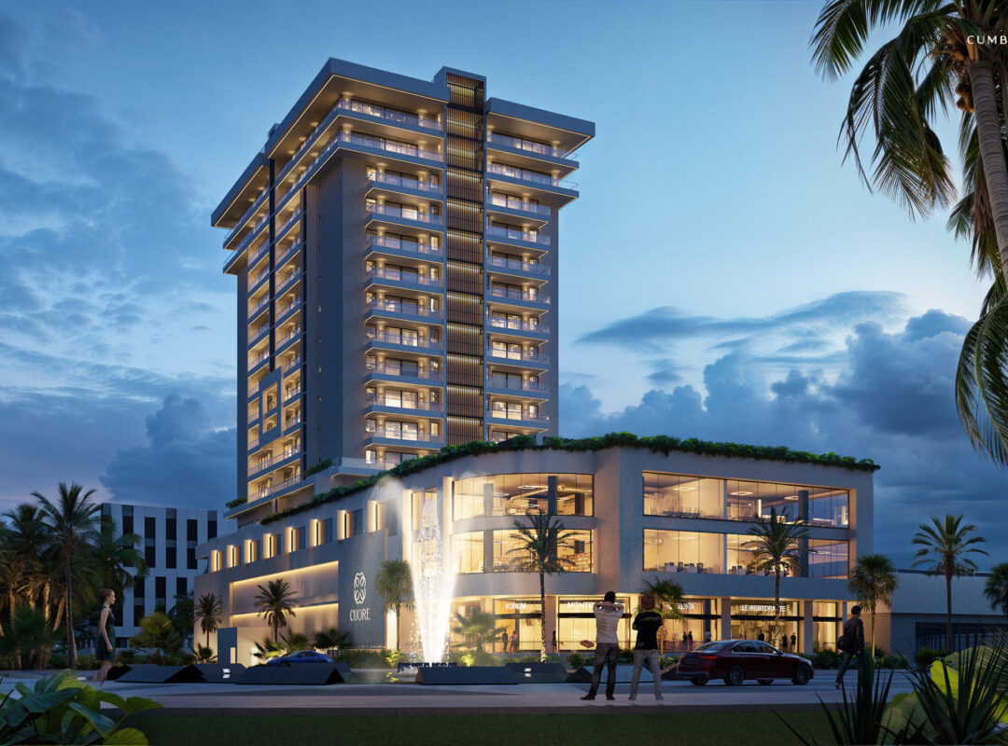
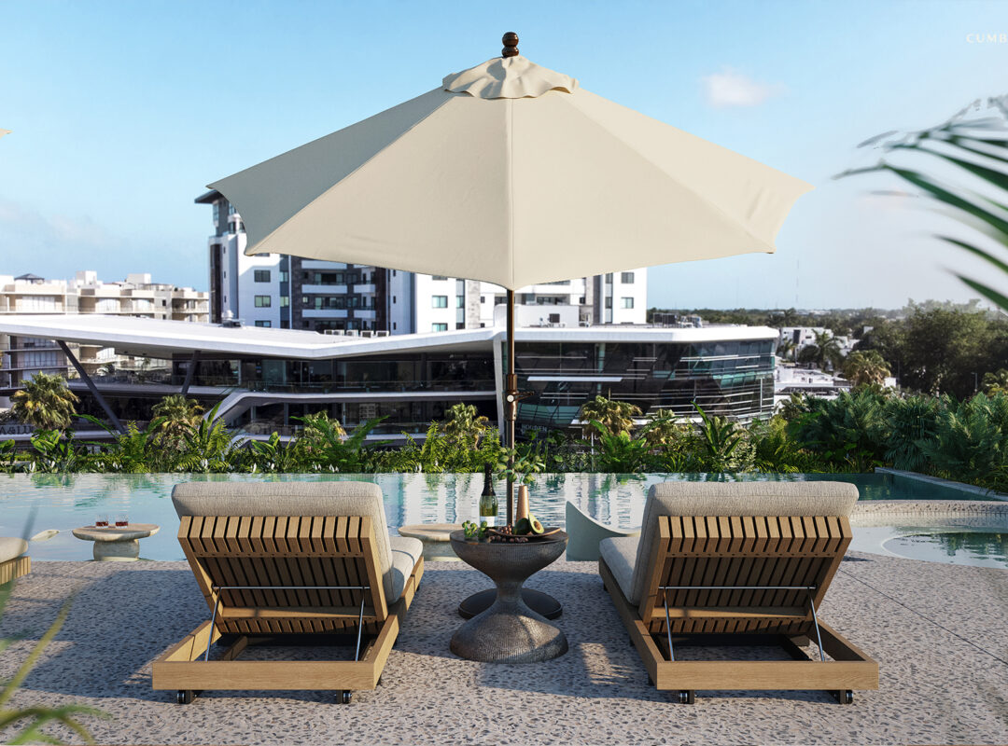
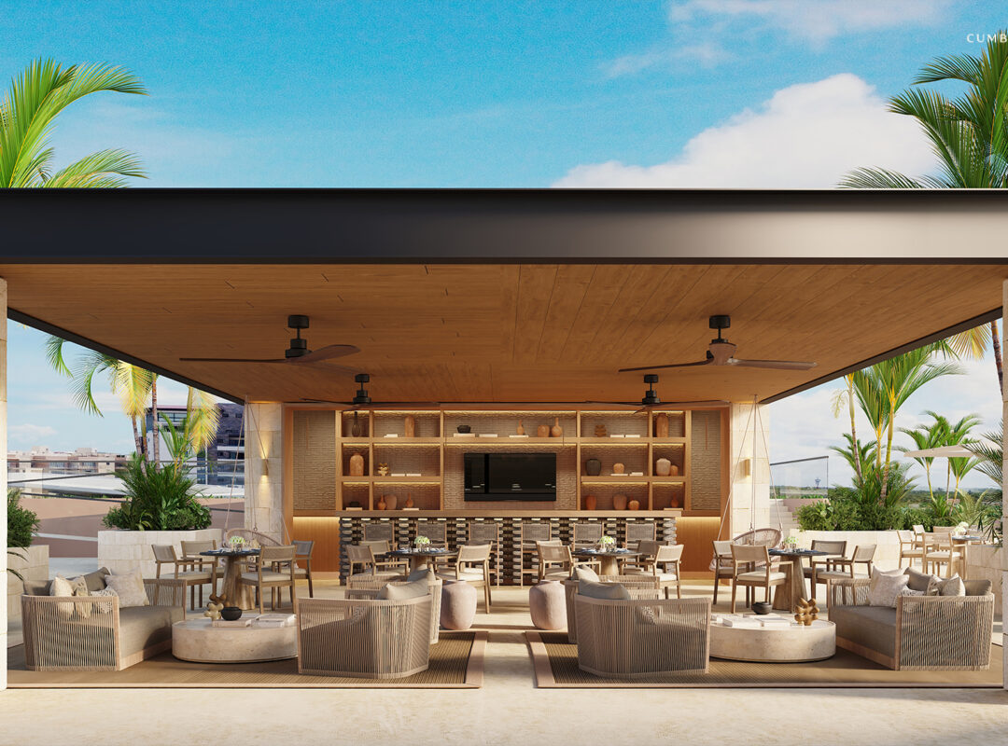
YOU CAN HAVE IT ALL in CUMBRES CANCUN
The best quality of life in Cancun’s residential heart. Surrounded by schools, restaurants, a cinema, supermarkets, banks, cafés, gyms, and a variety of essential services, with unmatched connectivity placing you just minutes away from the airport, universities, and the vibrant hotel zone.
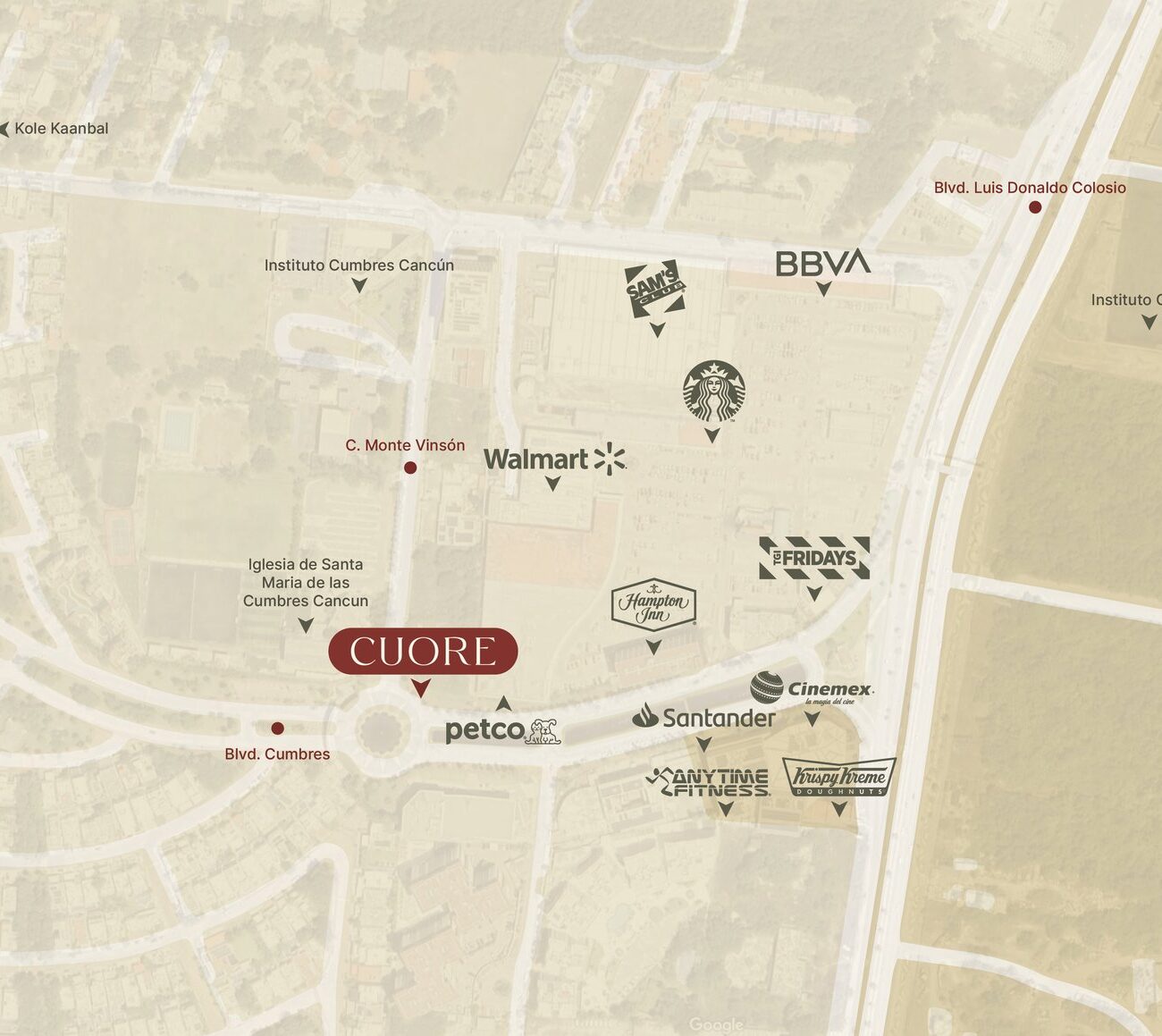
LIVE
Residential Apartments
WORK
Boutique Offices
ENJOY
Commercial Spaces
our units
-
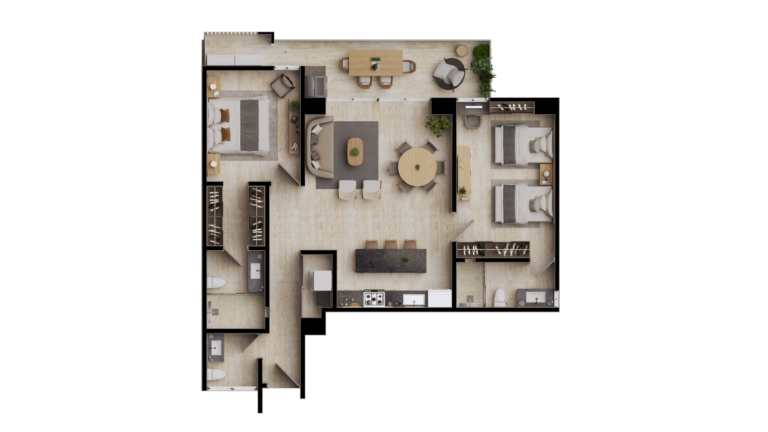 A1
A12 Bedrooms, 2.5 Bathrooms, From 132.49 m2
-Equipped kitchen
-Living-Dining Room
-Terrace
-Washing Area
-Bedroom with walk-in closet
-Secondary bedroom with closet
-Full bathrooms in each bedroom and half bathroom in the social area
-
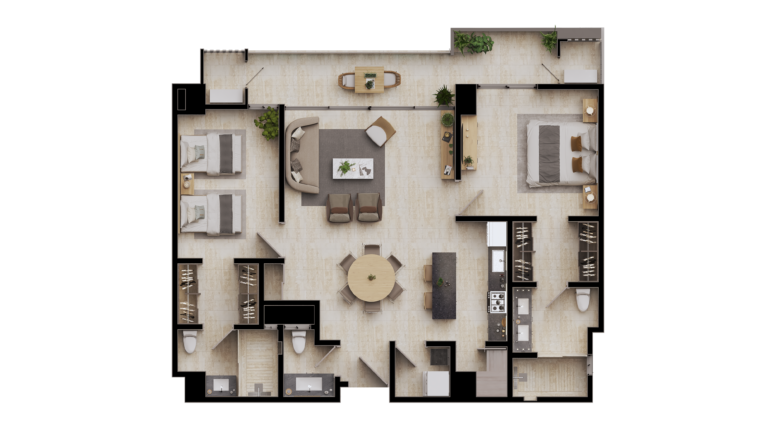 A2
A22 Bedrooms, 2.5 Bathrooms, From 124.93 m2
-Equipped kitchen
-Living-Dining Room
-Terrace
-Washing Area
-Bedroom with walk-in closet
-Secondary bedroom with closet
-Full bathrooms in each bedroom and half bathroom in the social area -
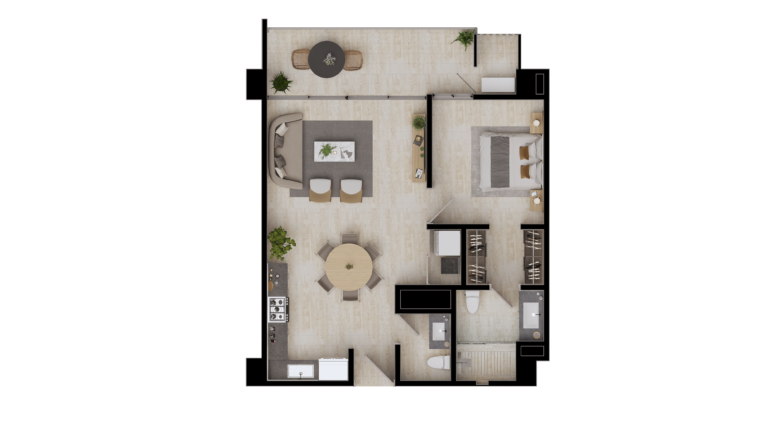 B1
B11 Bedroom, 1.5 Bathrooms, From 76.11 m2
-Equipped kitchen
-Living-Dining Room
-Terrace
-Washing Area
-Bedroom with walk-in closet and full bathroom
-Half bathroom in social area -
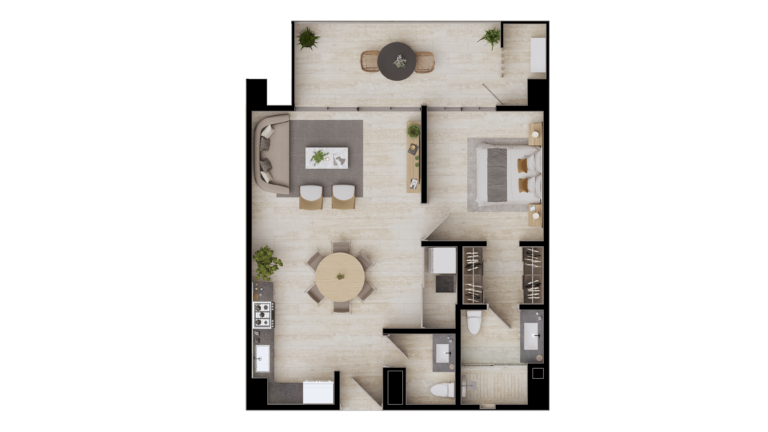 B2
B21 Bedroom, 1.5 Bathrooms, From 79.80 m2
-Equipped kitchen
-Living-Dining Room
-Terrace
-Washing Area
-Bedroom with walk-in closet and full bathroom
-Half bathroom in social area -
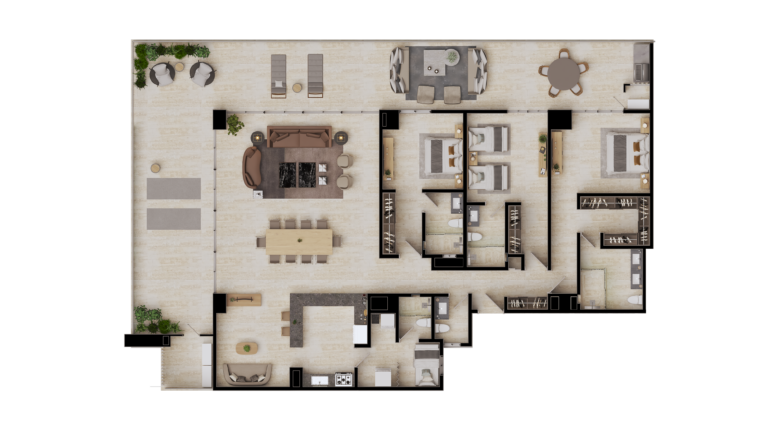 GRAND HOUSE
GRAND HOUSE3 Bedrooms, 3.5 Bathrooms, From 345.34m2
-Living-Dining Room
-Generous Terrace
-TV area
-Laundry room and service room with full bathroom
-2 Bedrooms with closet and full bathroom
-Master bedroom with walk-in closet and full bathroom with double sink -
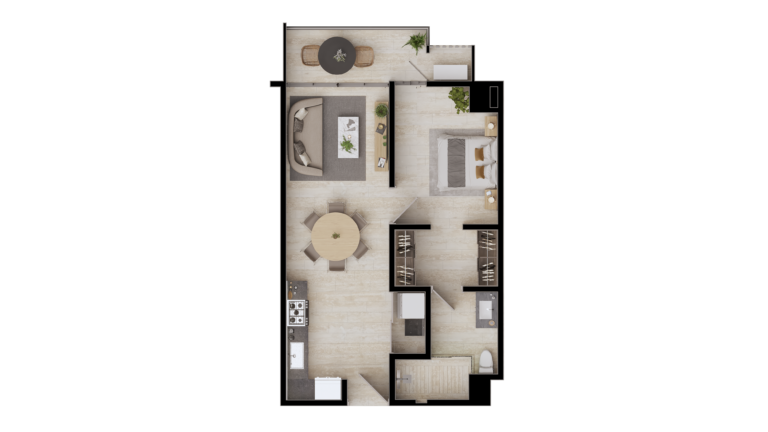 LOFT 1
LOFT 11 Bedroom, 1 Bathroom, from 64.71 m2
-Equipped kitchen
-Living-Dining Room
-Terrace
-Washing Area
-Bedroom with walk-in closet and full bathroom -
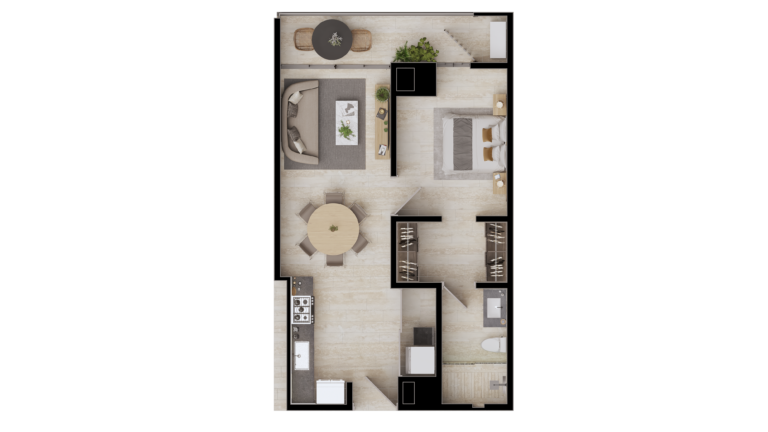 LOFT 2
LOFT 21 Bedroom, 1 Bathroom, From 67.66 m2.
-Equipped kitchen
-Living-Dining Room
-Terrace
-Washing Area
-Bedroom with walk-in closet and full bathroom -
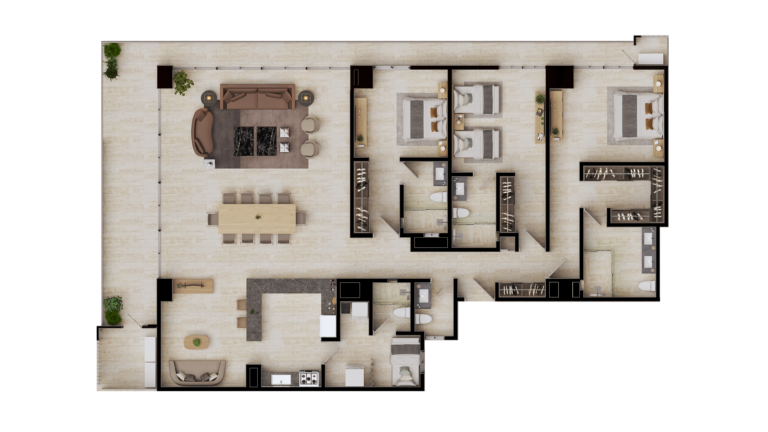 PENTHOUSE
PENTHOUSE3 Bedrooms, 3.5 Bathrooms, Starting at 345.34m2
-Equipped kitchen
-Living-Dining Room
-Large Terrace
-TV area
-Laundry room and service room with full bathroom
-2 Bedrooms with closet and full bathroom
-Master bedroom with walk-in closet and full bathroom with double sink.
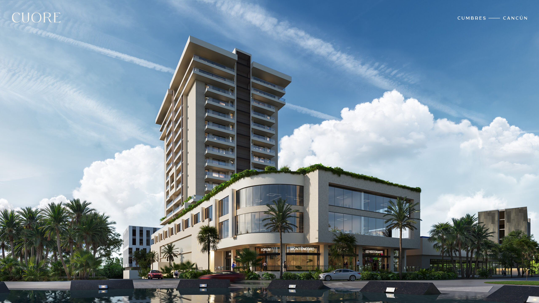
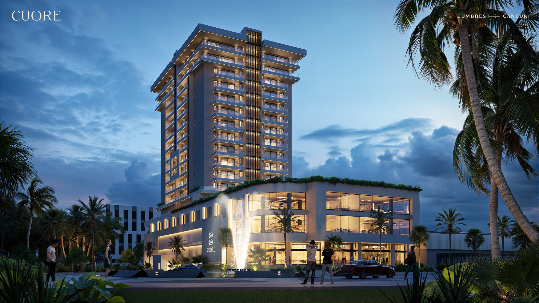

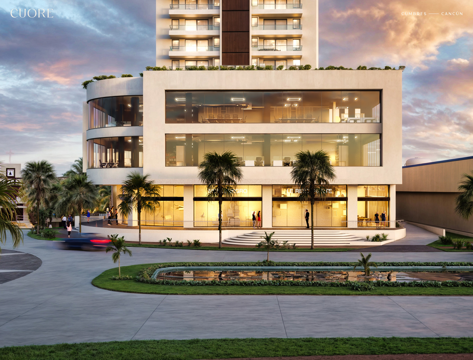
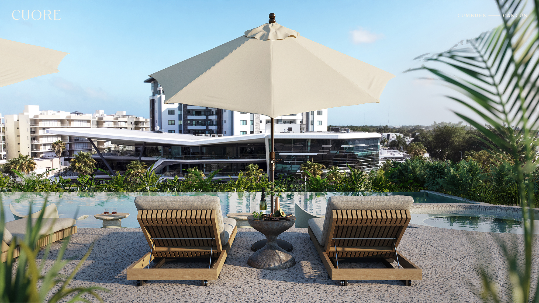
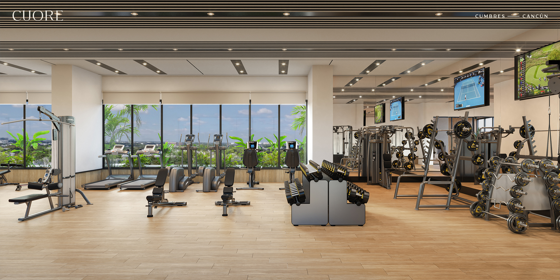
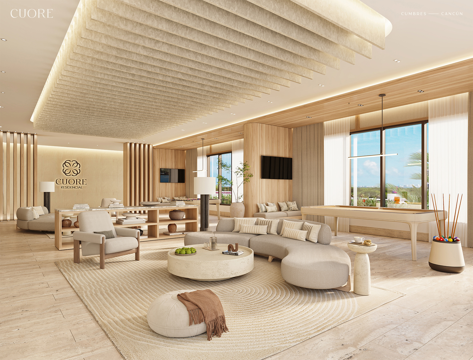
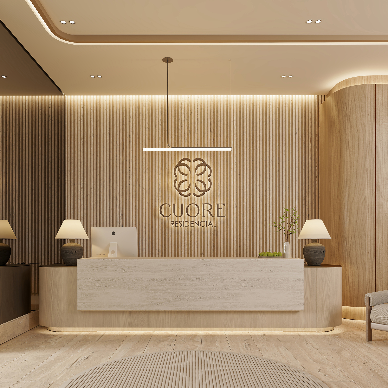
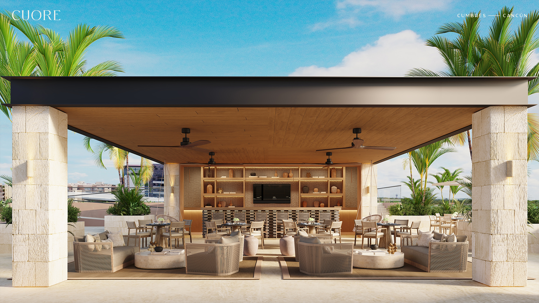
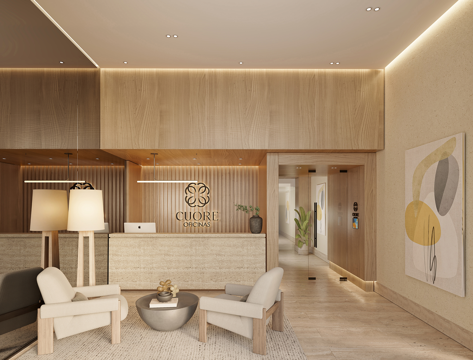
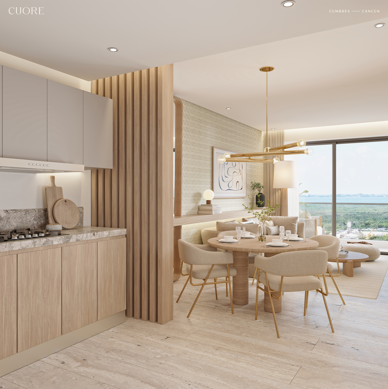
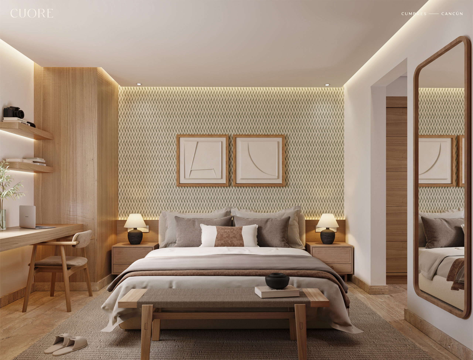
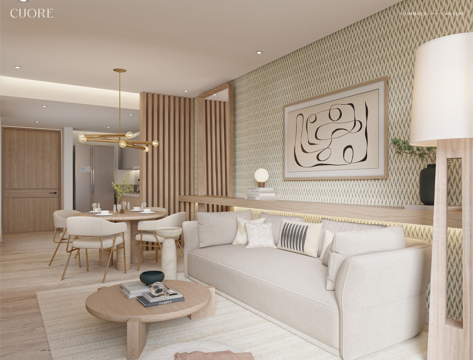
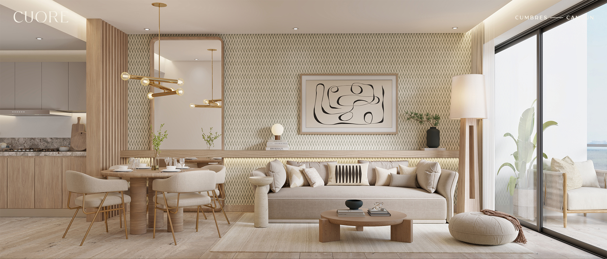
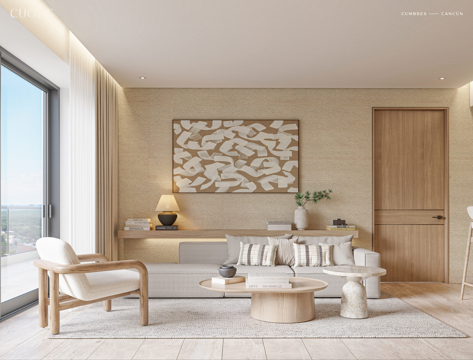
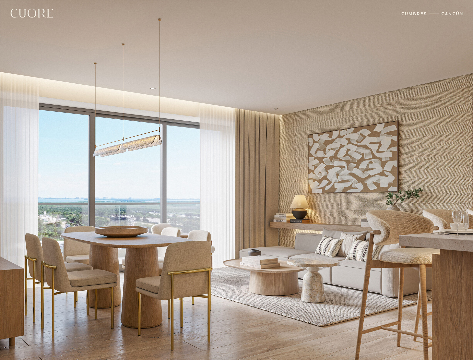
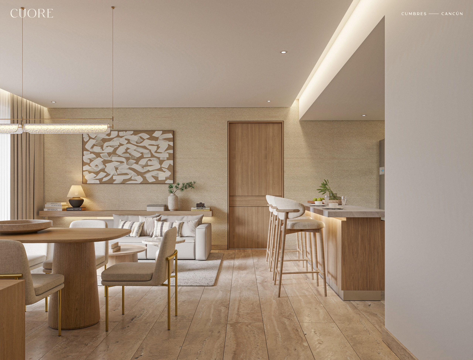
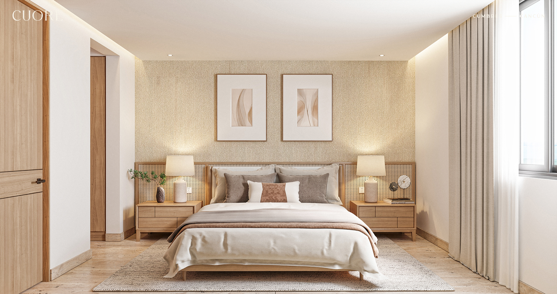
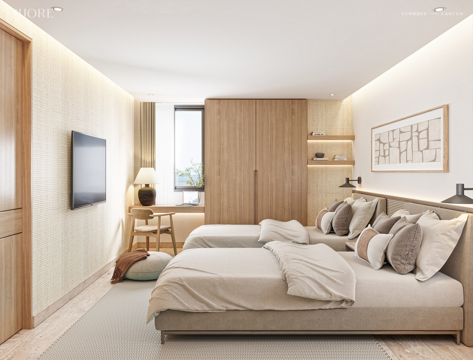
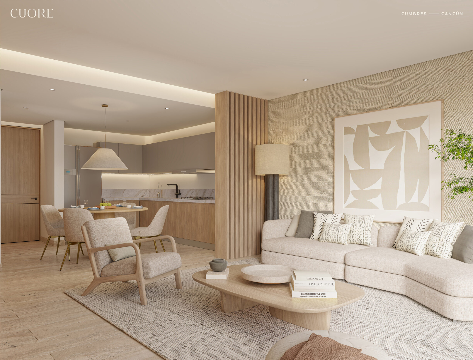
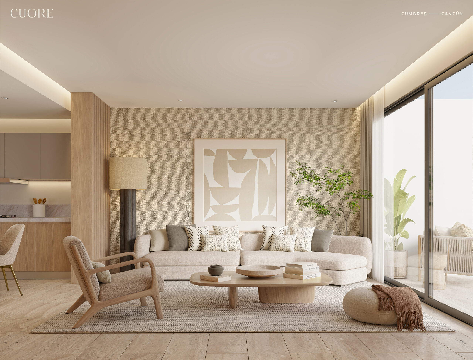
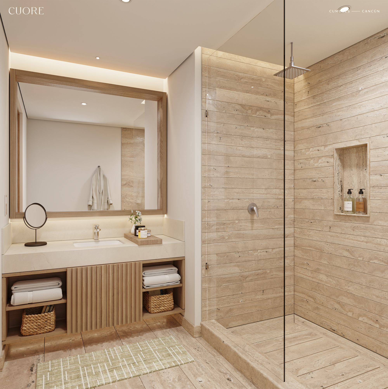
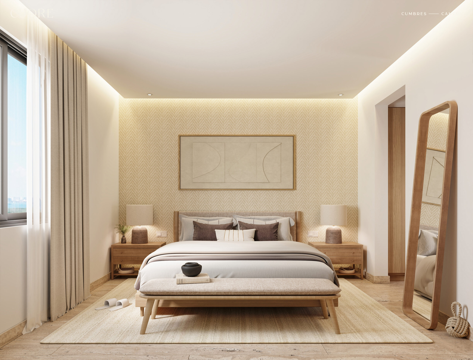

A unique opportunity in the area
WELCOME to the PREMIUM CITY LIFE
Over 1,800 m² of exclusive amenities for the residential area.
Fully Equipped Gym
SWIMMING LANE
POOL
CO-WORK
JACUZZI
BAR
Sundeck
Lounge Areas
Grills
PET AREA
Outdoor Playground
Wading Pool
Playroom
Boutique Offices with Covered Parking.
- Offices starting at 65 m²
- Reception
- 3 Meeting Rooms
- Indoor and Outdoor Dining Area
- Lounge Areas
- Storage Units
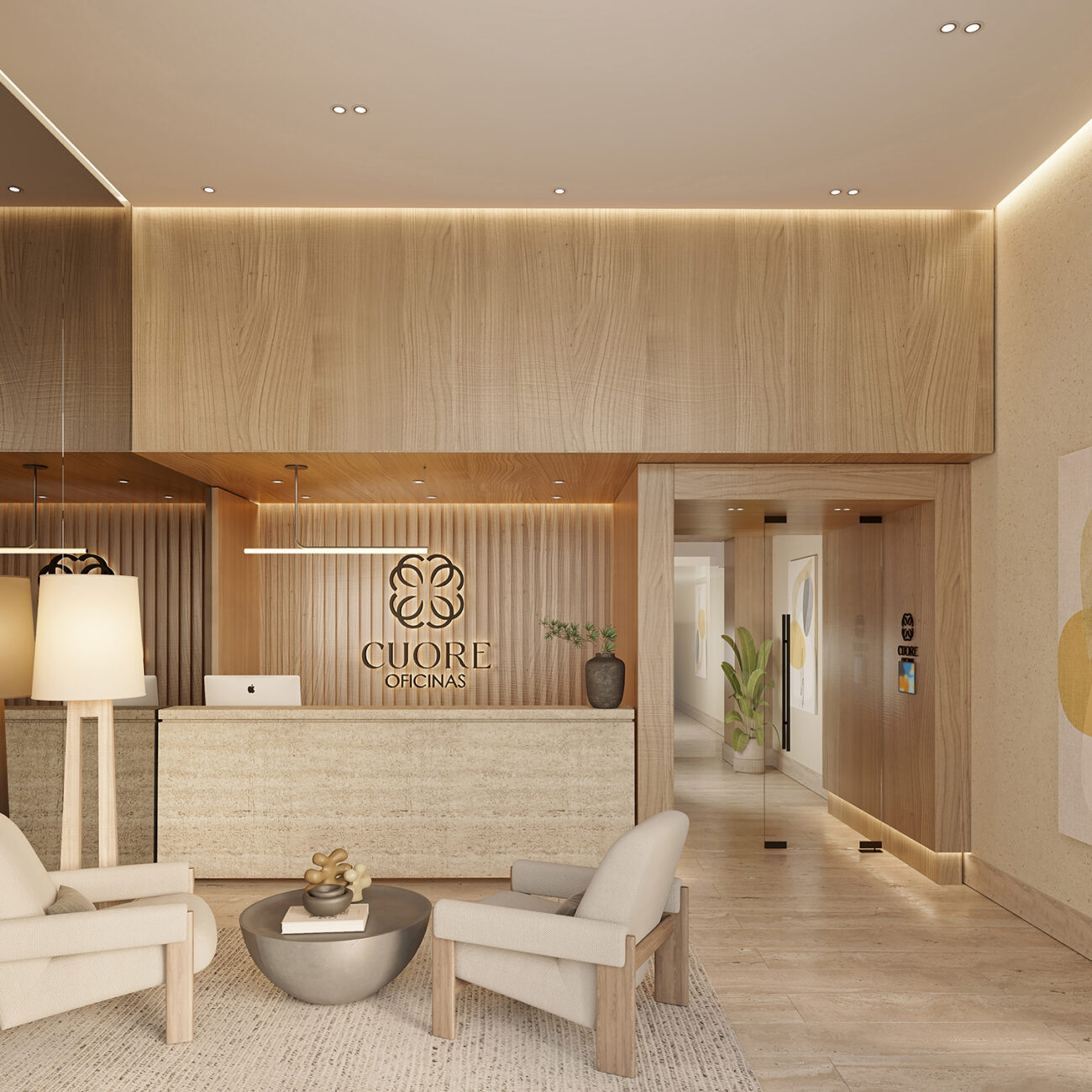
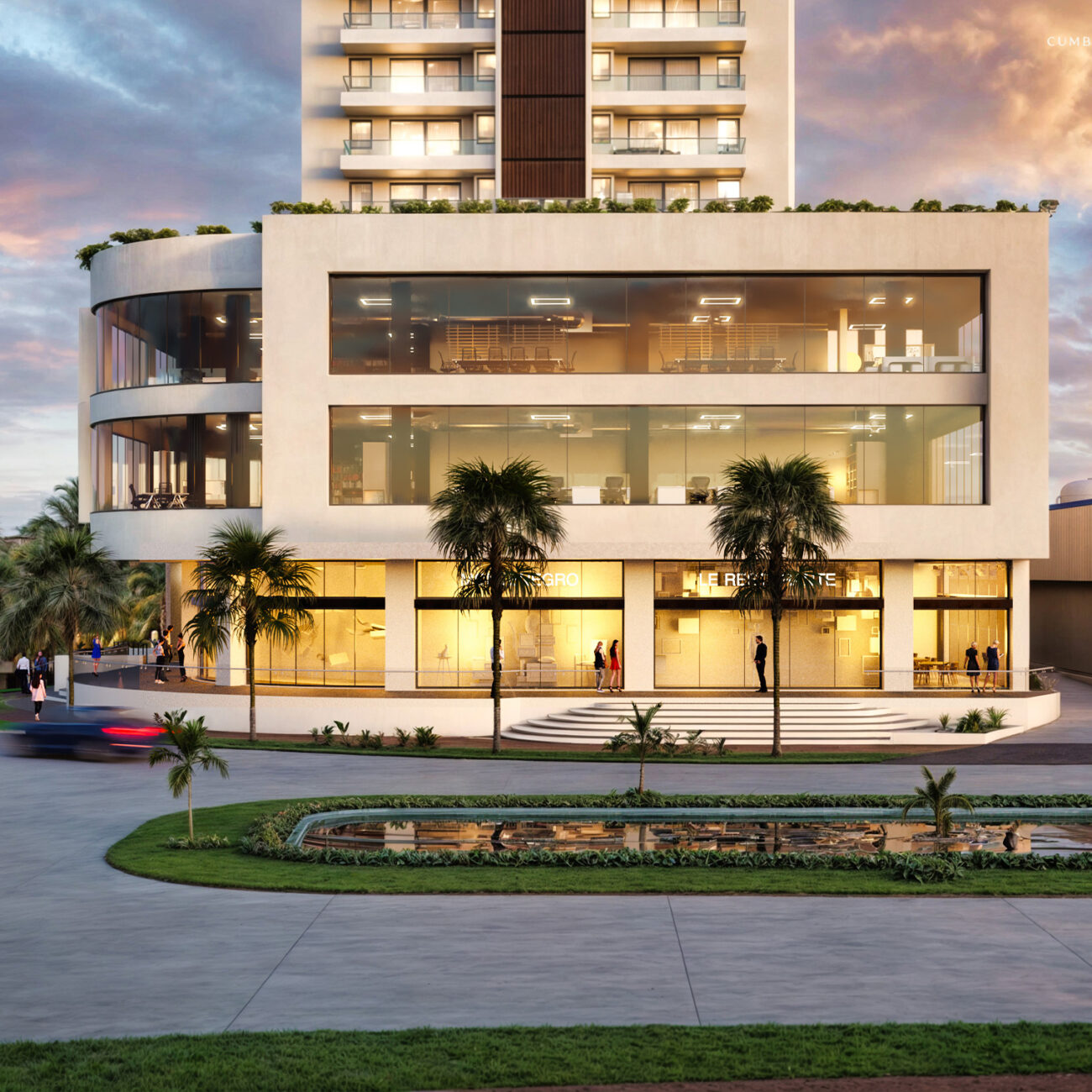
Commercial Spaces
- Spaces starting at 115 m²
- Double Height
- Outdoor Parking
- Preferential location
- Elevator
- Indoor Parking
COLLABORATIVE REAL ESTATE DEVELOPMENT

We are a team of successful professionals from various sectors, constantly investing in our community, contributing to its growth, professional, commercial and intellectual development.
A real estate development company founded with the purpose of creating unique projects through a formula that combines an artisanal approach to product with a profound sense of design.
CUORE is a development by Eleva Capital Group. Our real estate projects are distinguished by our three pillars:
